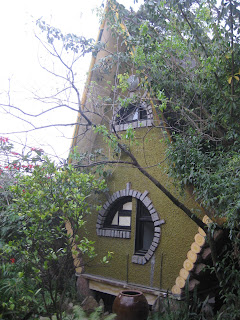Here I am sitting on the front step.
It is made primarily of concrete but designed to look like tree trunks and caves. The architect is 71 years old and still working on a new wing. I had the chance to meet her briefly on her way out.
Showing the street front.

It starts with cave-like staircases which lead to rooms, bridges, small caves with tiny furniture or nowhere.

There is always another staircase and I often couldn't figure out which part I had seen and which I haden't.

The rooms were open to viewing but if they were rented you could only look in from the doorway. Each room has a theme. This one is the tiger room.

One outside view. Not a welcoming exterior for sure.

A snarl of branches on top adds to the errie effect. I am guessing they would be made of cement too.

Dripping with cob webs and other primordial looking cement goo.

That room looks nice. May I have that one please?

Inside, the rooms are small with double beds in an alcove, a tiny table with two chairs and a bathroom. All rooms have an animal theme and have a beast inside with glowing red eyes.

Here is mister bear's room. Kids are said to love visiting the house, climbing the stairs and bridges and hiding in the tiny caves which are everywhere. I wonder how many children actually enjoy sleeping here.

Lets see where this leads.

This set of stairs, with inadequate handrails, actually goes nowhere. The boy is coming down. He had been sitting on the roof-top looking around.

These stairs lead to the balcony of a building you can't enter. I crossed to this balcony from a tiny little bridge which comes from the upper right in the picture. When I got on the bridge the handrails were too low and too far out to be of much use and by the time I got to the other end there was only one side rail.
This building proves what I have always thought when I let the water go in my bathroom wash basin in most hotels it runs onto my feet, across the room and into a floor drain put there for that purpose and for the water from the shower without a stall. There are no building codes here.
Anyway, it was fantastic to see this place and amazing to find that they actually rent those rooms enough to need to expand.







No comments:
Post a Comment